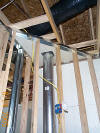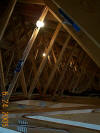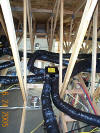 June 24, 2005 - Friday - We passed the "OK To Cover" electrical inspection today!
This means we are all cleared to start sheet rocking. This picture shows Jeffrey holding the signed off electrical permit.
This is the next to the last electrical inspection. The only one left will
be our "final" when the home is complete.
June 24, 2005 - Friday - We passed the "OK To Cover" electrical inspection today!
This means we are all cleared to start sheet rocking. This picture shows Jeffrey holding the signed off electrical permit.
This is the next to the last electrical inspection. The only one left will
be our "final" when the home is complete.
 June 24, 2005 - Friday - What builder do you know that has a bin for recycling
on the job site? Further, what builder do you know that has an over
flowing recycle bin and a nearly empty garbage? That would be us.
June 24, 2005 - Friday - What builder do you know that has a bin for recycling
on the job site? Further, what builder do you know that has an over
flowing recycle bin and a nearly empty garbage? That would be us.
 June 24, 2005 - Friday - This is a great picture of the "fire stop" that is
required above the fireplace. The fire stop is made by first attaching
3/4 inch plywood to the trusses above the fireplace, and then covering the
plywood with 5/8 inch sheetrock (also know as gypsum board). The fire stop
is required so that if (heaven forbid) fire gets outside the fireplace, it will
not be able to easily go up into the attic. Many people think that sheet
rock is just a great material to easily cover studs to make a solid wall.
In fact sheet rock is used because it does not burn easily. For a stick
built home it protects the wood framing members from catching on fire easily if a
fire starts in a room. Its also a major help in preventing a fire from
spreading in a home. Learn more at the
Gypsum Association website.
June 24, 2005 - Friday - This is a great picture of the "fire stop" that is
required above the fireplace. The fire stop is made by first attaching
3/4 inch plywood to the trusses above the fireplace, and then covering the
plywood with 5/8 inch sheetrock (also know as gypsum board). The fire stop
is required so that if (heaven forbid) fire gets outside the fireplace, it will
not be able to easily go up into the attic. Many people think that sheet
rock is just a great material to easily cover studs to make a solid wall.
In fact sheet rock is used because it does not burn easily. For a stick
built home it protects the wood framing members from catching on fire easily if a
fire starts in a room. Its also a major help in preventing a fire from
spreading in a home. Learn more at the
Gypsum Association website.
 June 24, 2005 - Friday - Many builders do not go to the trouble or expense of
having lights or an electrical outlet installed in the attic. Not us. Even
though this picture is dark, it shows the newly installed attic lights, which
will probably come in handy some time in the future. The switch for these
lights is right above the attic access, as is an electrical outlet.
June 24, 2005 - Friday - Many builders do not go to the trouble or expense of
having lights or an electrical outlet installed in the attic. Not us. Even
though this picture is dark, it shows the newly installed attic lights, which
will probably come in handy some time in the future. The switch for these
lights is right above the attic access, as is an electrical outlet.
 June 24, 2005 - Friday - Looking very much like a creature from the deep, this
picture shows one of our multi-port ventilators mounted in the attic. The
black tubes connected to it are the insulated flexible ducts which can be seen
going off to their various locations in the home.
June 24, 2005 - Friday - Looking very much like a creature from the deep, this
picture shows one of our multi-port ventilators mounted in the attic. The
black tubes connected to it are the insulated flexible ducts which can be seen
going off to their various locations in the home.
 June 24, 2005 - Friday - This shot shows where the attic access is framed out in
the ceiling of the garage. Having access to the attic is required by code
and the framed out opening must be a minimum of 22 inches wide by 30 inches
long.
June 24, 2005 - Friday - This shot shows where the attic access is framed out in
the ceiling of the garage. Having access to the attic is required by code
and the framed out opening must be a minimum of 22 inches wide by 30 inches
long.
Back to Summer Breeze Lot 27
Gallery

![[Company Logo Image]](../../images/gmb_hires_10_percent.gif)